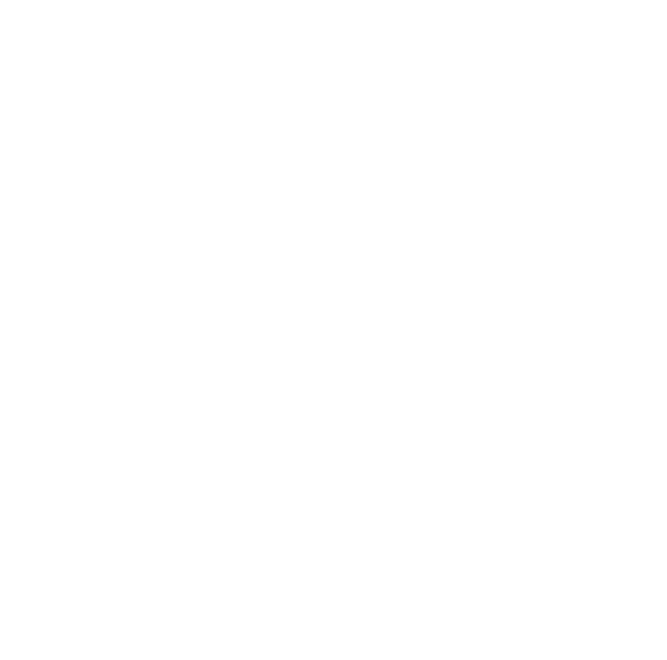The CMK handbook
The handbook has been developed to provide guidance and set standards for the design and delivery of the public environment within Central Milton Keynes to ensure it is co-ordinated, attractive, easily understood and easy to move around.
It has been developed as part of a joint venture between English Partnerships and Milton Keynes Council and was adopted as Technical Guidance by Milton Keynes Council on 26 September 2006.
The CMK handbook objectives
The handbook draws together the public environment, access and movement, wayfinding and landscaping with the following objectives:
- to provide a common and coherent strategy and approach to the public realm and movement within CMK
- to provide the basis for all decisions relating to the public realm and movement
- to put in place design principles to ensure that the public realm is designed to the highest quality and is appropriate for the future role and image of CMK
- to ensure that CMK is seen as a whole, and its design and movement patterns are co-ordinated
- to improve the pedestrian environment - ensuring that the way people move around the public environment is an attractive, safe and memorable experience whether they travel on foot, by cycle, use public transport or by other means
The CMK handbook will be used for projects that have an impact on the public, including those which involve movement through, and access to, the city centre. It will be used by developer design teams for all future CMK projects and will be the main resource informing all design decisions for Milton Keynes Partnership, Milton Keynes Council and all decision-making bodies and groups operating in CMK.
The handbook is set out in two parts
- part A - provides the overarching vision and design principles for achieving a high quality and connected public realm within CMK
- part B - provides more detailed information and specifications for each of the major elements of the public realm. Part B is designed as 'live' and will continually be reviewed
- Part A - Final Framework Design (PDF, 1.5MB)
- Part B - User guide and Utilities (PDF, 239KB)
- Part B - Matrix of design elements (PDF, 278KB)
- Part B - JUN1A, 1B and 1C. Junctions - Underpasses (PDF, 918KB)
- Part B - JUN 2A, 2B and 2C. Junctions - Central Reservation (PDF, 857KB)
- Part B - JUN 2D and 3A. Junctions- Central Reservation (PDF, 646KB)
- Part B - JUN3B. Junction - Central Reserve Open (1) (PDF, 8.6MB)
- Part B - JUN3B. Junction - Central Reserve Open (2) (PDF, 3.5MB)
- Part B - PL 1 and 2. Park Extension and Public Place (PDF, 631KB)
- Part B - ST1A and ST2A. Streets- Building Line Forward (PDF, 413KB)
- Part B - ST3. Streets - Typical Street (PDF, 346KB)
- Part B - ST3B and ST3C. Streets - Redway CMK Transition (PDF, 521KB)
- Part B - F10-F93. Street Furniture (PDF, 722KB)
- Part B - G1-G25. Surfaces (PDF, 447KB)
- Part B - L1 -L4. Lighting (PDF, 267KB)
- Part B - LA1 -L7. Landscaping (PDF, 225KB)
The handbook is also available in hard copy or CD - contact 01908 691691.
